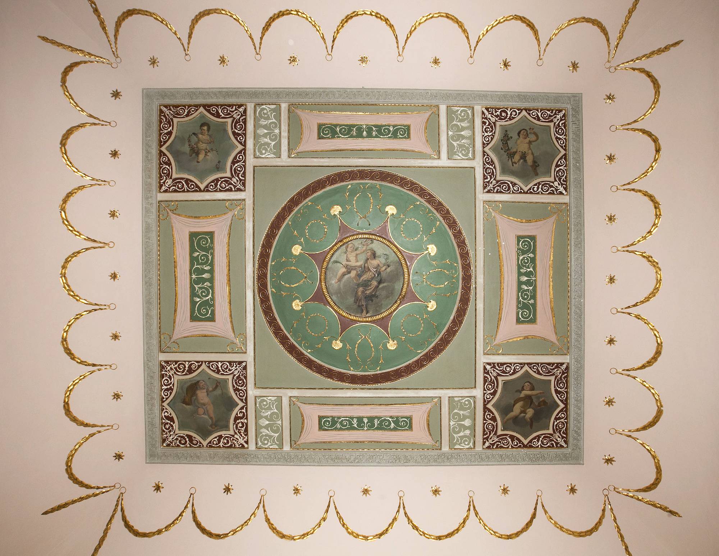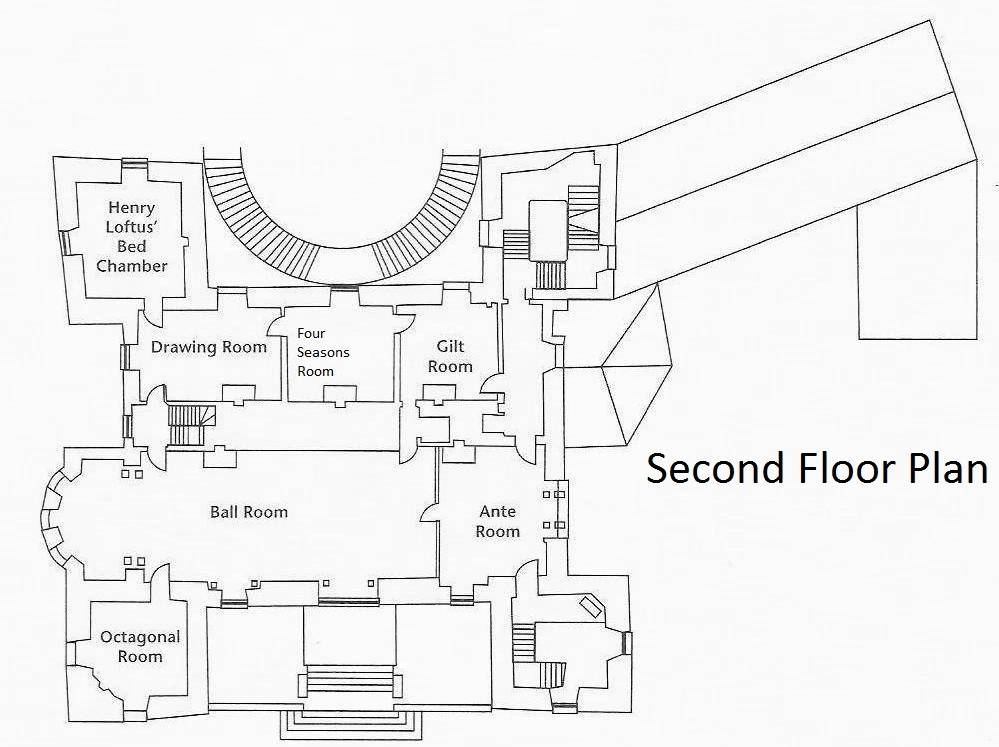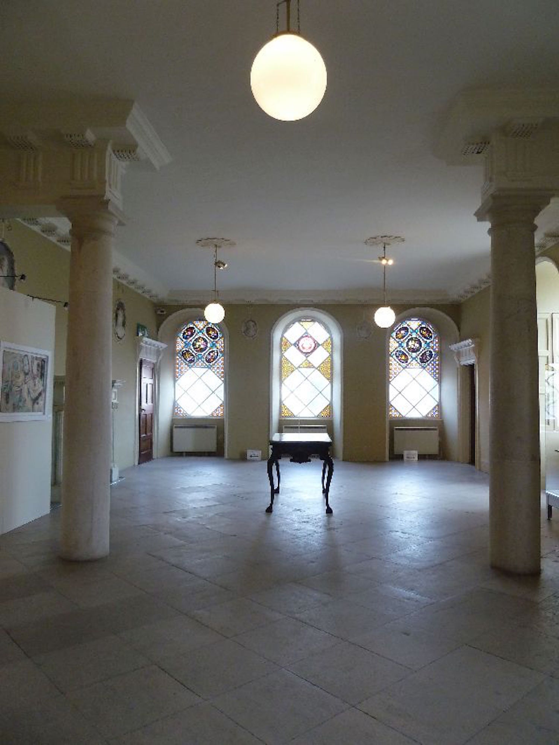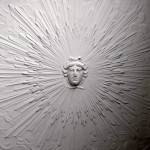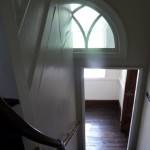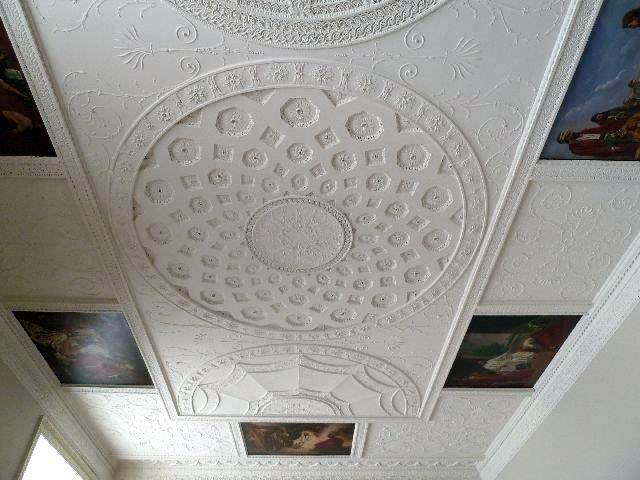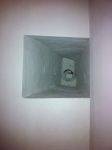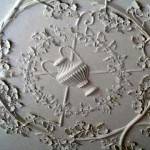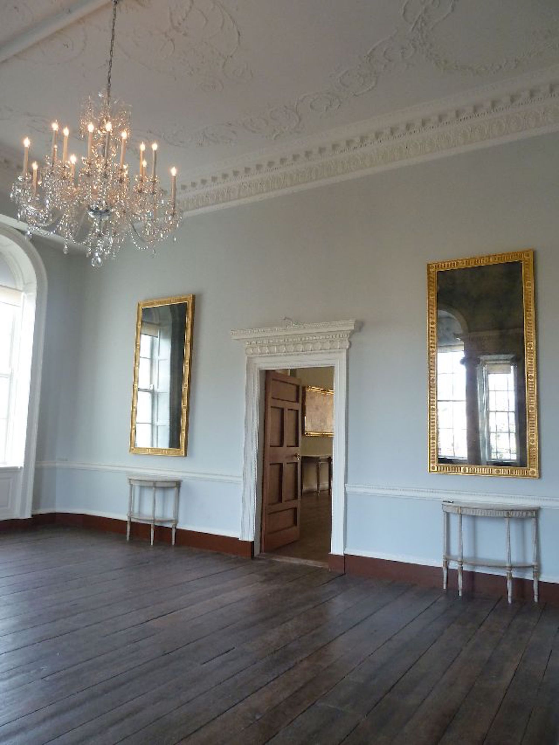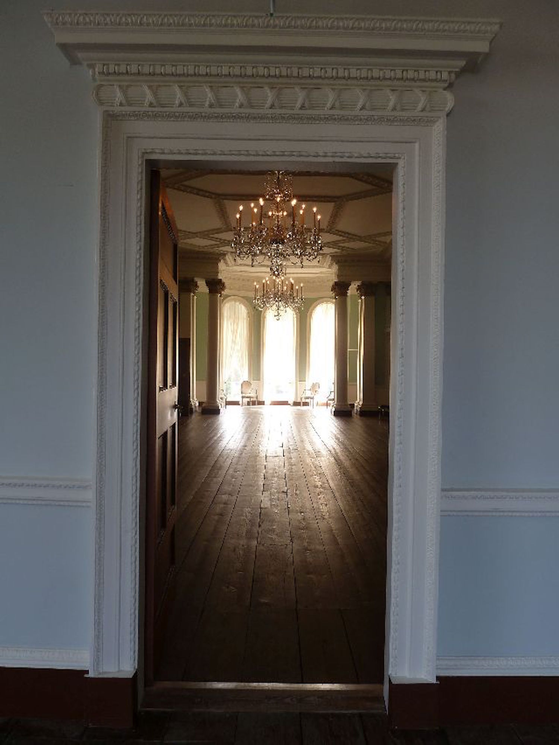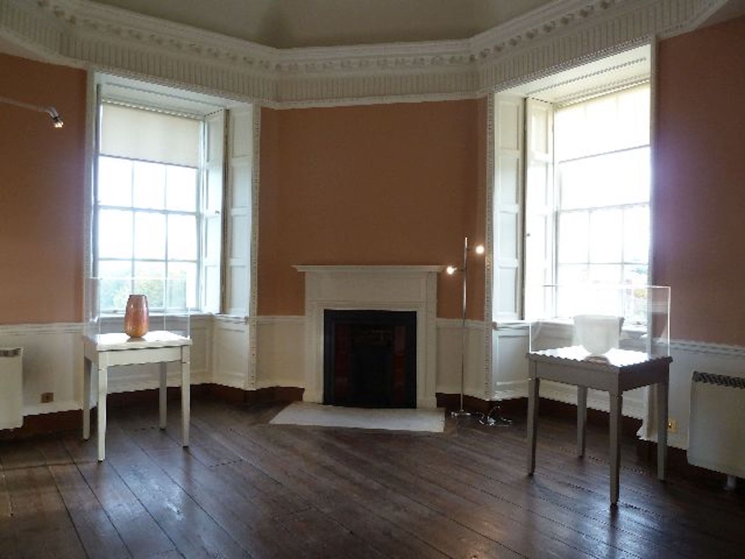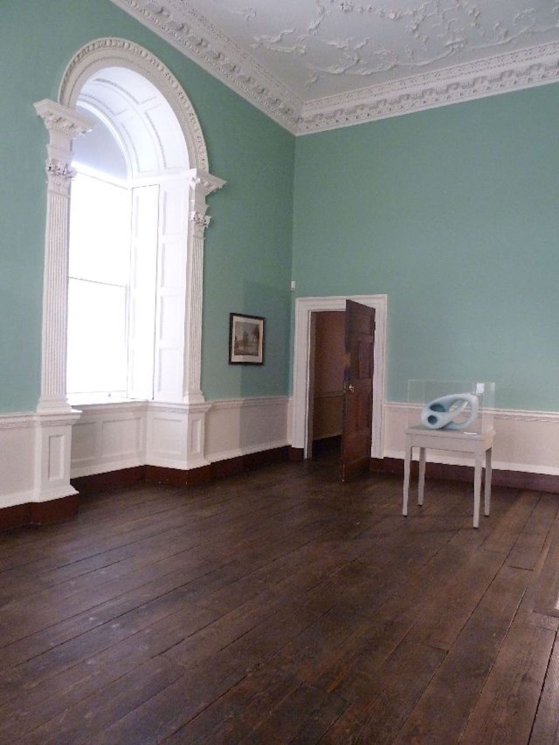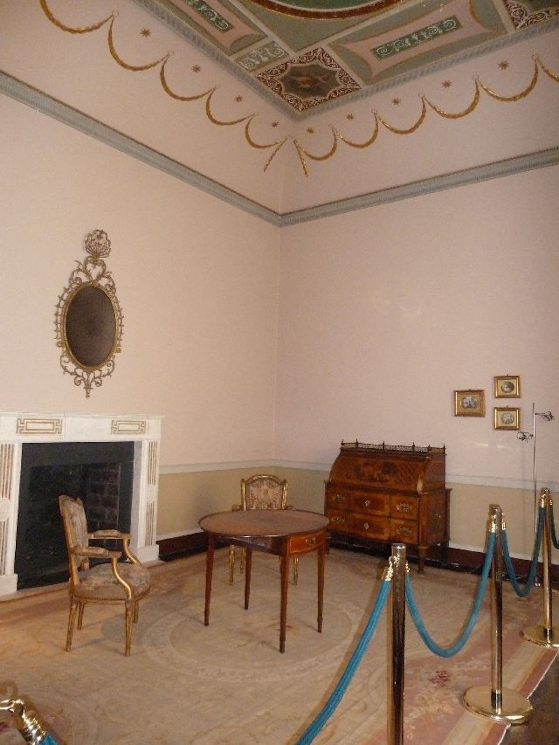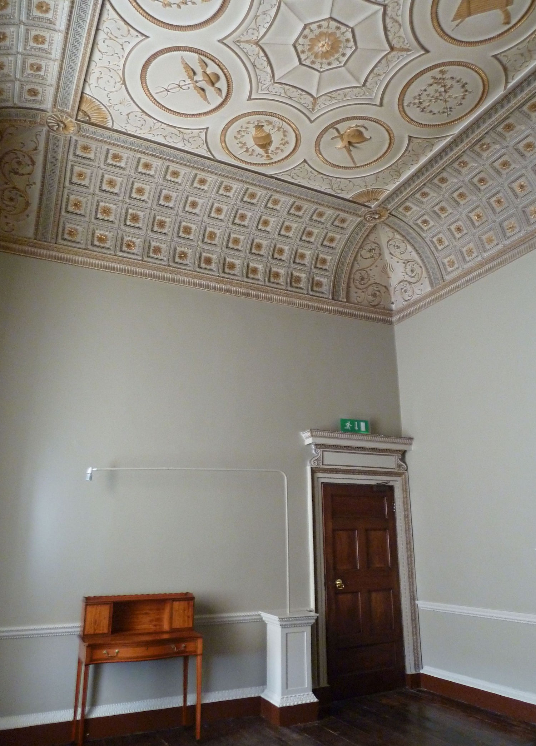Entrance Hall
The elegant Entrance Hall is to the neo-classical design of Sir William Chambers. The relief busts on the walls are of Italian origin and show eminent writers, artists and thinkers including Dante, Socrates, Michaelangelo and Petrarch and immediately give a strong first impression of the erudition and learning of the Loftus family. The female figures represent Lucretia and Cleopatra. The painted glass panels depicting fruit and flowers in the outer windows are believed to date from the eighteenth century and to have been designed by Thomas Jarvais. Jarvais was of Huguenot descent and was a protegé of Sir Joshua Reynolds. The geometric glass and centre piece are later additions.
Dining Room
It is possible to tell almost the entire architectural history of the castle in this one room as the exposed walls allow us to see details from the sixteenth century to the nineteenth century. Remains of a sixteenth-century doorway, eighteenth-century lining paper, and nineteenth-century brickwork can all be seen. The Rococo ceiling was worked freehand in the early eighteenth century.
Apollo Sunburst Passage
The work of both Chambers and James ‘Athenian’ Stuart can be seen in this small passageway, and although it is small, it is an important space in that this was the route through which guests were conducted from the Dining Room to the Saloon. The Apollo ceiling is to the design of William Chambers, while the roundels over the doors representing Baachantes, invitations to music and dance, are to the designs of ‘Athenian’ Stuart. The small winding staircase may give the impression of being a servants’ staircase, however as the stairwell features fine plasterwork ceilings it is more likely that this stairs was used by the family.
- The face of Apollo in the ceiling.
- Family Stairs. OPW.
Saloon
This elegant room, once a drawing room, is also know as the Long Gallery. The ceiling in this room is designed by James ‘Athenian’ Stuart and is very much inspired by the ancient Greek architecture Stuart had studied. All the work is executed in finely carved wood, except for the central panel which is of plaster. The centre window leads onto an elegant double cantilevered stone stairs which led guests directly into the park.
The paintings in the ceiling were commissioned by the Jesuits in the early part of the twentieth century soon after they had purchased the Castle. They are the work of the great Irish portraitist Patrick Tuohy, and depict scenes from the life of Christ. In the eighteenth century the panels in the ceiling held a series of mythological paintings by Angelica Kauffman.
Pistol Loop Room
This recently restored room has a delicate Rococo ceiling and frieze, but also gives a stark reminder of the Castle’s past as a fortified house in more turbulent times. The castle still retains many of the original sixteenth-century gun loops, and an intact gun loop has been revealed in this room.
- Pistol Loop Room
- Musket Loop
- Pistol Loop Room. OPW.
Anteroom
The ceiling is to a William Chambers design and features acorns and oak leaves, symbols of prosperity. The fine Venetian window is further adorned by two Ionic columns made of hollow wood. Small decorative pineapples, ancient symbols of welcome are visible in the capitals and the bound rods adorning the doorcases represent strength.
Gallery
This was one of the most important rooms in the house, built to the design of William Chambers. The Gallery was used for important functions such as grand dinners, balls, and parties. The corinthian columns are of hollow wood as marble would have been too heavy for the floors. A small decorative strip of parquetry separates the bow area from the rest of the Gallery and contains different woods including yew, walnut, holly, and a Caribbean hardwood. The original chandeliers (now replaced by twenty-first-century copies to eighteenth-century designs) would have held candles. Some guests attending functions would have worn clothing decorated with gold or silver embroidery to catch the light when they moved and danced thereby hoping to attract the attention of other guests!
Drawing Room
The small Drawing Room may have been used by the family when they were not entertaining guests, a cosy room in which to read, draw, gossip or play and listen to music. The ceiling is to a very delicate Rococo design featuring baskets of flowers and garlands, and two scallop shells. It is said that in front of the East Window of this room Angelica Kauffman painted her family portrait of the Earl of Ely with his wife and his wife’s nieces Dolly and Frances Monroe.
Four Seasons Room
This room and the adjoining room (the Gilt Room) are a suite of rooms designed by James ‘Athenian’ Stuart. It is believed that the Four Seasons Room may have been a lady’s boudoir, perhaps a bedchamber should royalty come to call, however the rooms were in effect multifunctional and could work as breakfast rooms, bedchambers or drawing rooms as required. The ceiling is coved to give the illusion of extra height and contains roundels depicting the four seasons and a central panel devoted to Ceres the Goddess of Plenty.
Gilt Room
The second room of the suite designed by Stuart, the ceiling is spectacular in gold leaf decorated with the symbols of Greek Gods and Goddesses including Apollo, Artemis, Aries, Dionysus and Hermes. It is believed that this room may have been used as a Ladies’ Room where ladies could withdraw from the Ball, adjust their towering wigs and their elaborate make-up and rest their feet, weary from dancing. During renovations in the early twentieth century it is said eighteenth-century powder puffs and hairpins were found beneath the floorboards. A small decorative passageway leads from this room directly into the Gallery.
Did you know...
… that Archbishop Adam Loftus set up Trinity College Dublin for Queen Elizabeth I, and was its first Provost?
